Ready for future workspace?
Industria sets the standard for multi-storey developments by providing a new best in class, market ready, ramped up industrial scheme in Barking.
This forward-thinking industrial development is a great example of the new intensified industrial product that will be coming forward in London to address the land supply constraints the city faces.
Industria provides 45 units in a range of sizes, with flexible lease terms available where businesses can adapt and grow within the development across multiple levels.
DISCOVER Industria in 360°
GO.
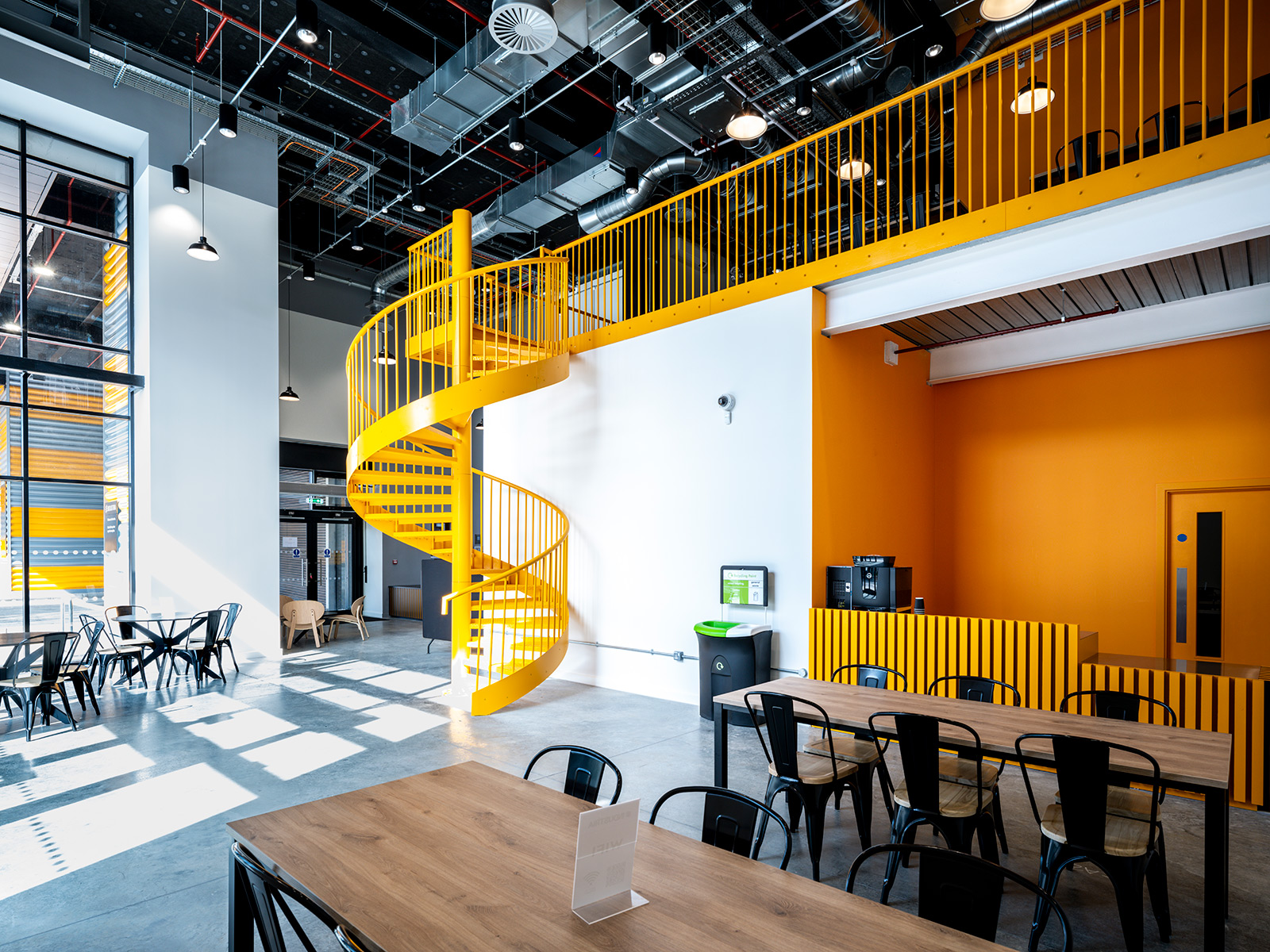
Next level efficiency
Industria has been designed to support staff wellbeing, improve energy efficiency and reduce carbon emissions.
Targeting BREEAM ‘Excellent’ standard and an A+ EPC rating.
Environment
PV.
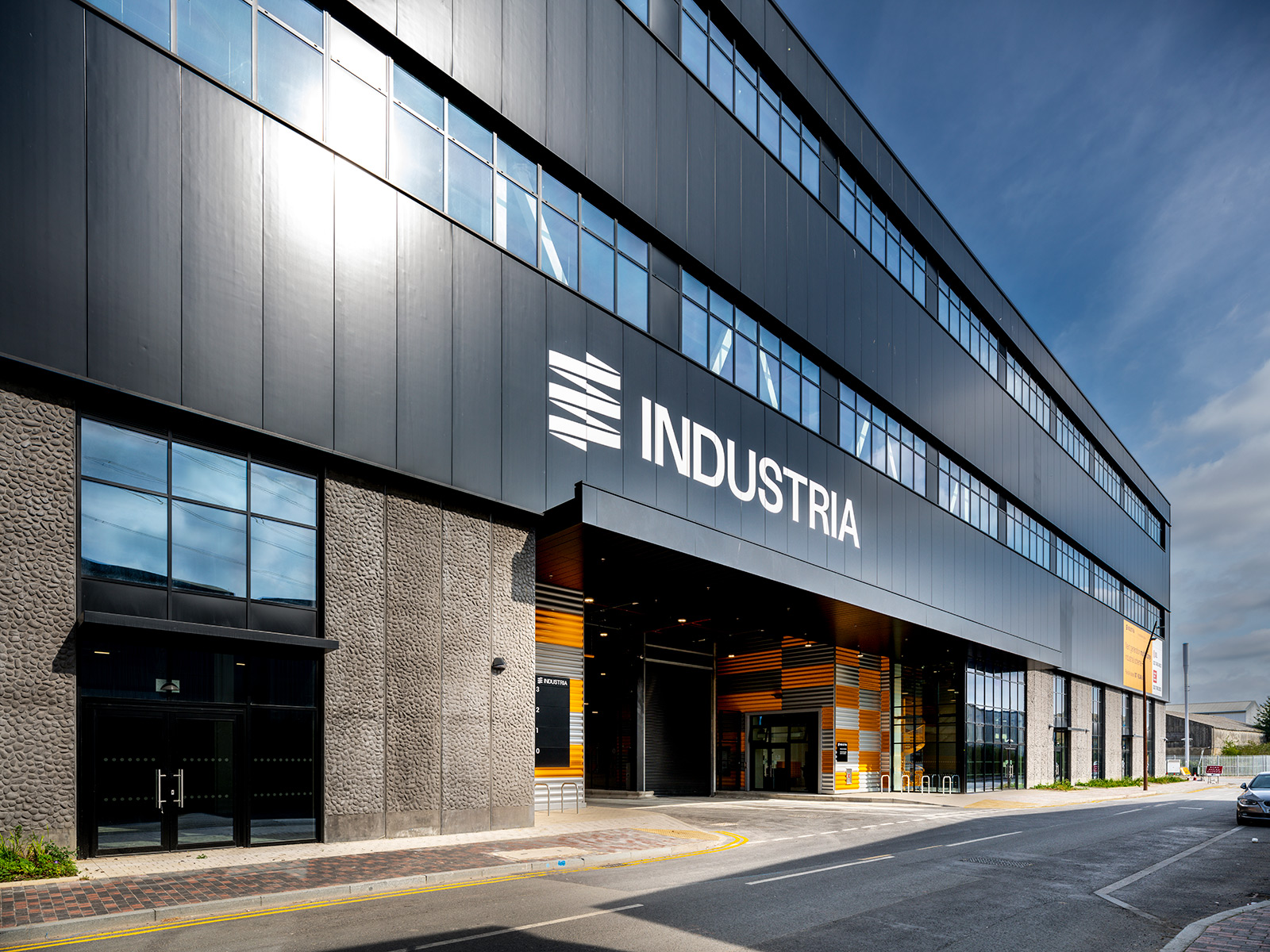
Connectivity at every level
• 4 minutes to the A13
• 6 minutes to the North Circular (A406)
• 15 minutes to the M25
• 16 minutes to the Blackwall Tunnel
• Links to the EL3 bus route on Long Reach Road and River Road
• EL3 bus route goes directly to Barking Station
• 11-minute drive to Barking Station
• 5-minute drive to Barking Riverside Station
IG11.
Multiple levels of flexibility
Industria is a new generation of industrial development in London, bringing forward flexible industrial and commercial floorspace that has community in mind at the core of its development.
The scheme provides 45 new Industrial Warehouse and Creative Space units with great amenity space including a café, co-working lounge, meeting rooms and external break out space, specifically designed to bring local businesses together.
GO.
Take a closer look.
Café/Business Lounge
Bike Store
Bin Store
Loading Bay
Goods Lift
Passenger Lift
Toilets
Up to 7.1m clear height
20kn/sq m floor loading
One roller shutter door per unit
Dedicated parking for each unit
One WC per unit

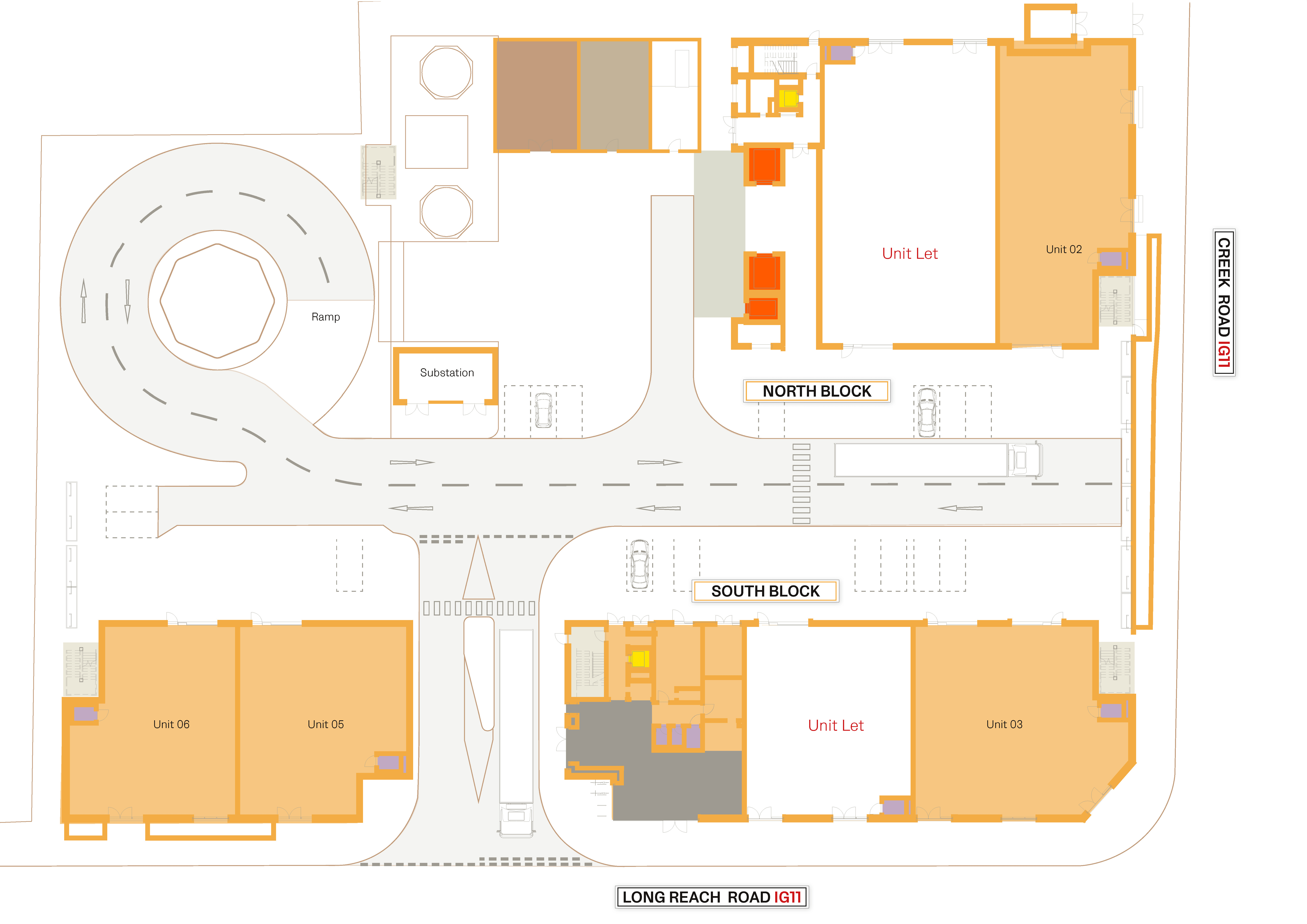
Goods Lift
Passenger Lift
Toilets
Up to 7.1m clear height
15kn/sq m floor loading
At least one roller shutter door per unit
Dedicated parking for each unit
One WC per unit
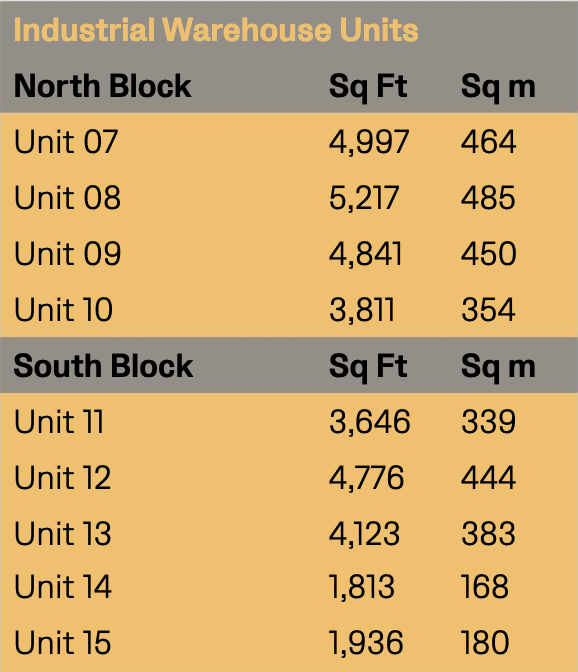
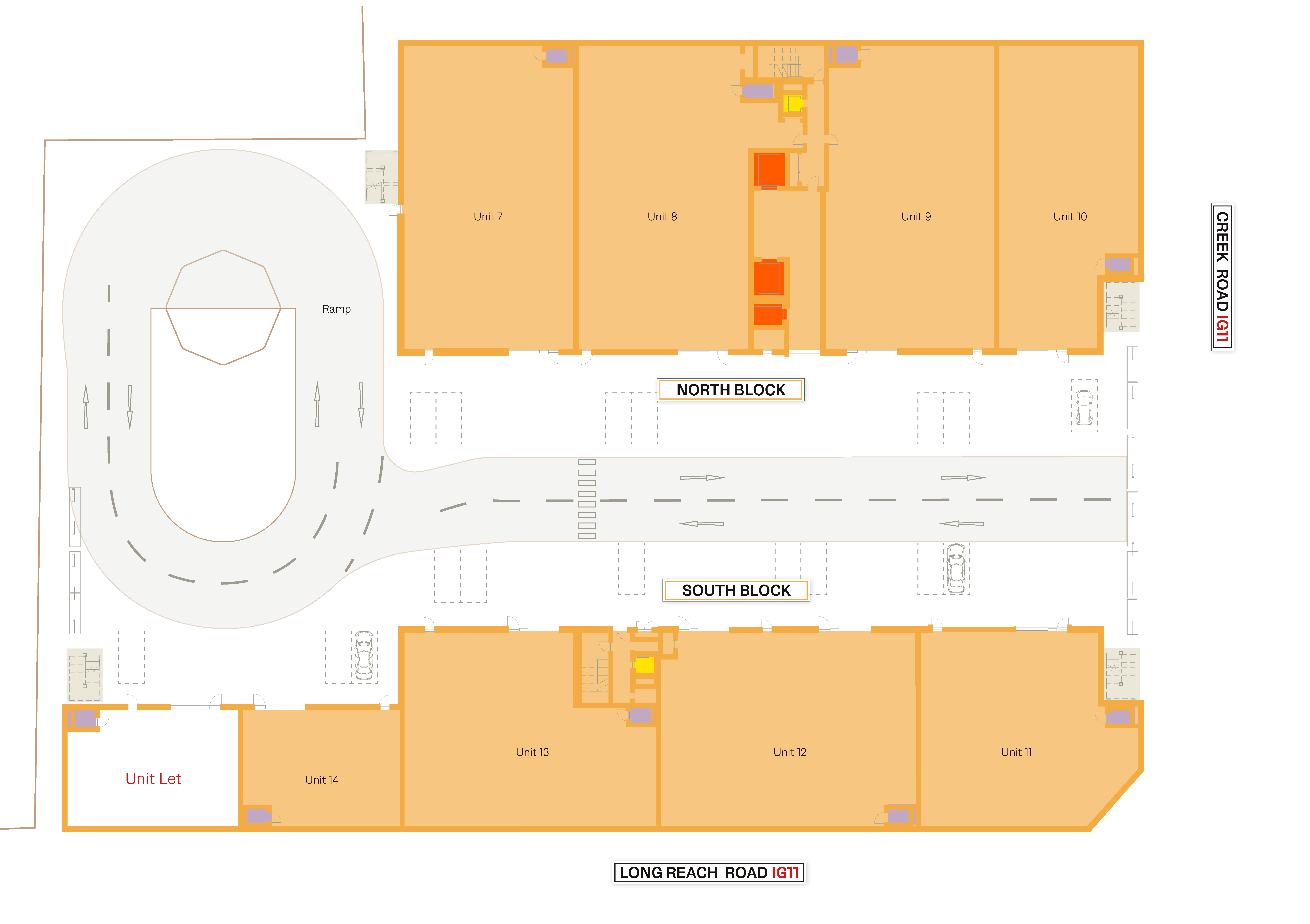
Goods Lift
Passenger Lift
Toilets
Communal Kitchen
3.5m clear height
15kn/sq m floor loading
Car parking
Five unisex communal WCs
Communal kitchen
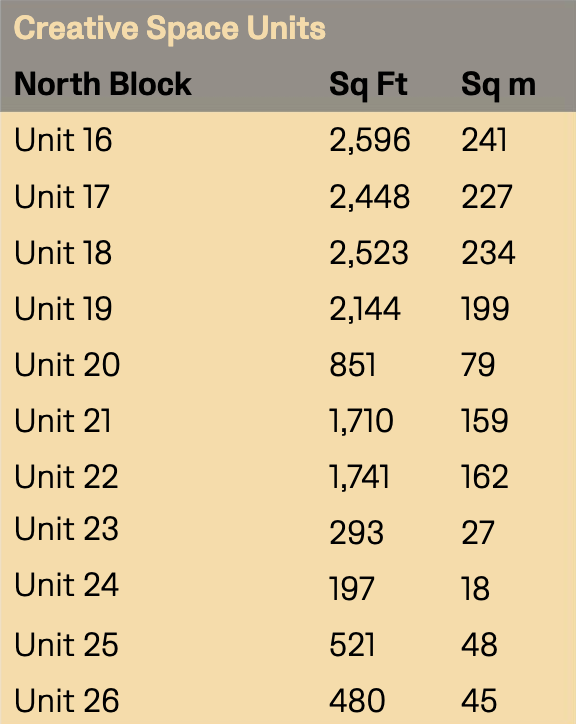
6.0 – 6.6m clear height
15kn/sq m floor loading
At least one roller shutter door per unit
Dedicated parking for each unit
One WC per unit
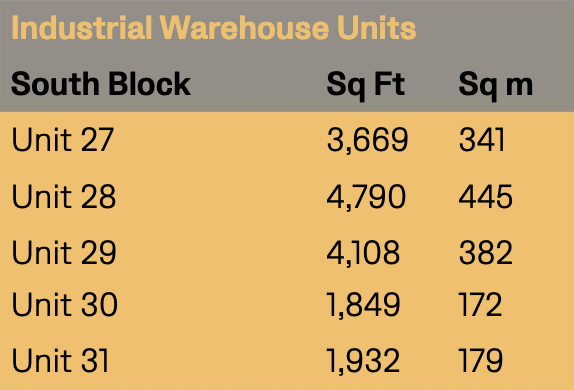
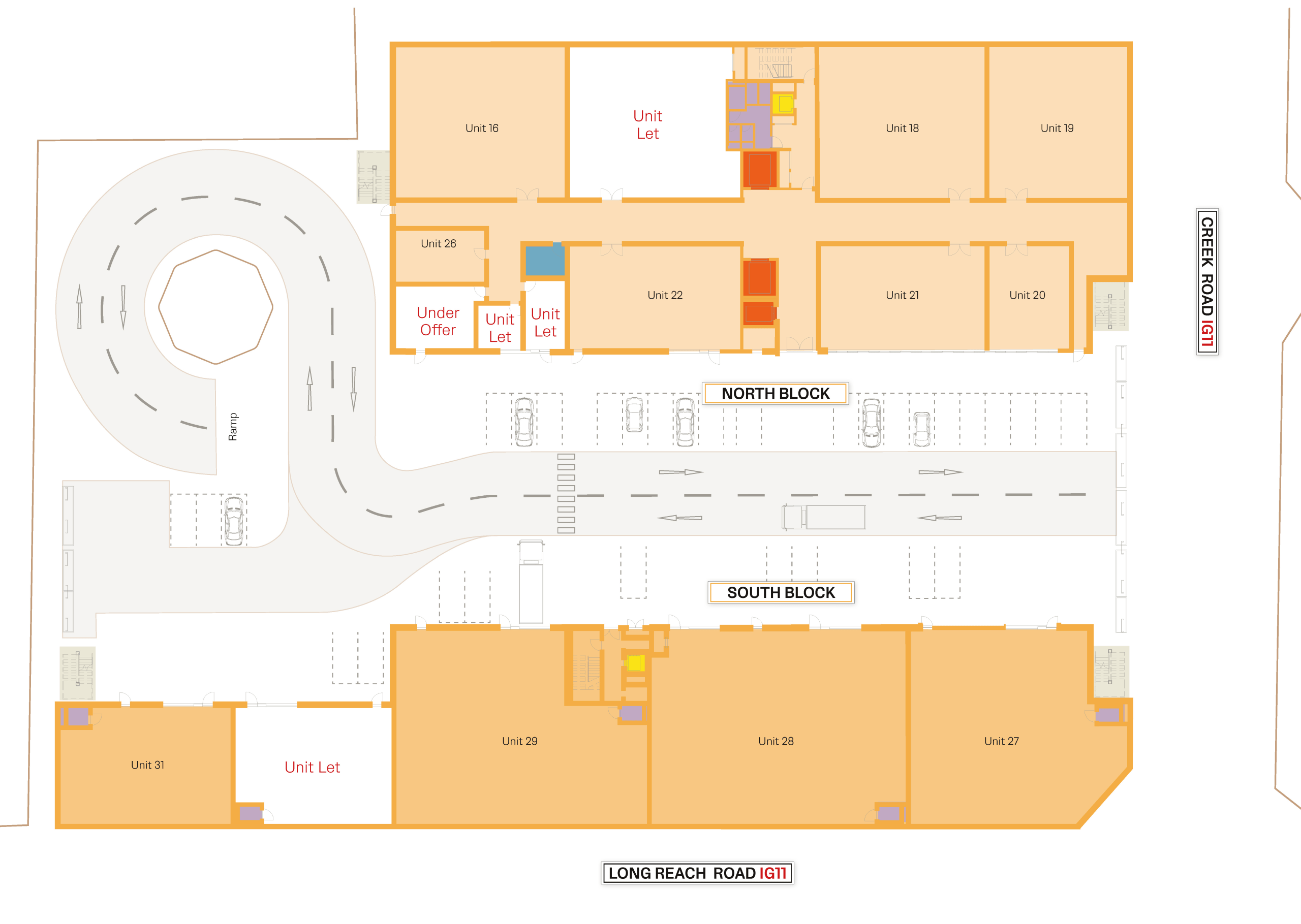
Goods Lift
Passenger Lift
Toilets
Communal Kitchen
3.5m – 4.2m clear height
10kn/sq m floor loading
Car parking
Five unisex communal WCs
Communal kitchen
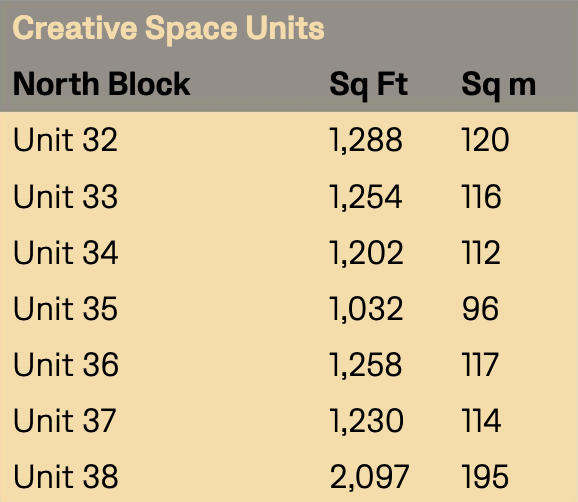
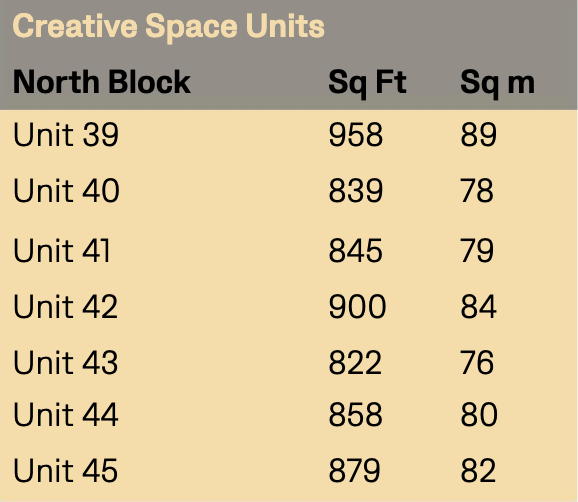
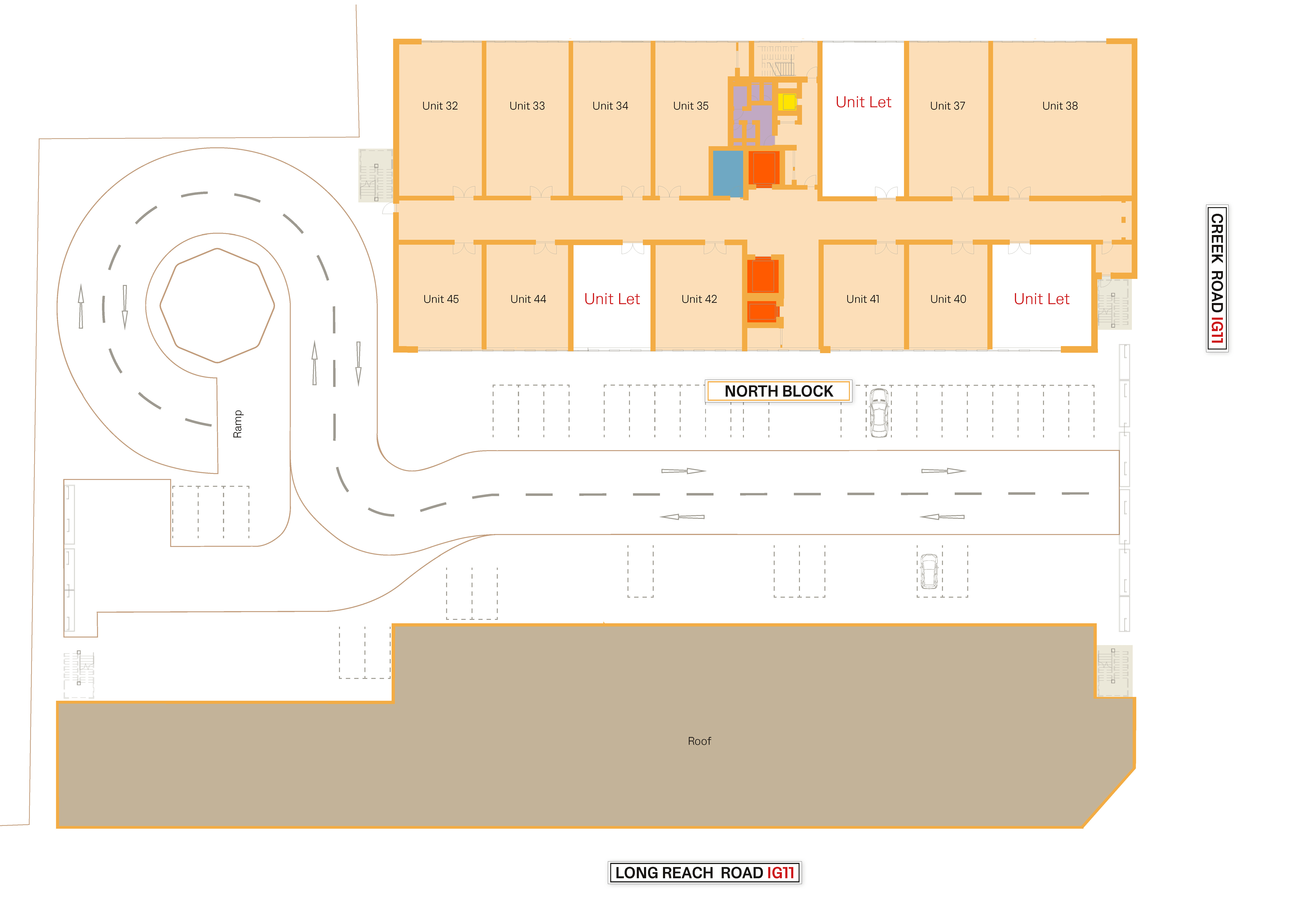
Any questions?
JLL
Jeffrey Prempeh
+44 (0)7395 883 209
Jeffrey.Prempeh@jll.com
Maddie Johnson
+44 (0)7752 466 960
madeleine.johnson@jll.com
Tessa English
+44 (0)7710 059 767
Tessa.English@jll.com
Lambert Smith Hampton
Richard Flood
+44 (0)7754 674 580
RFlood@lsh.co.uk
Charis Lovegrove
+44 (0)7566 794225
clovegrove@lsh.co.uk




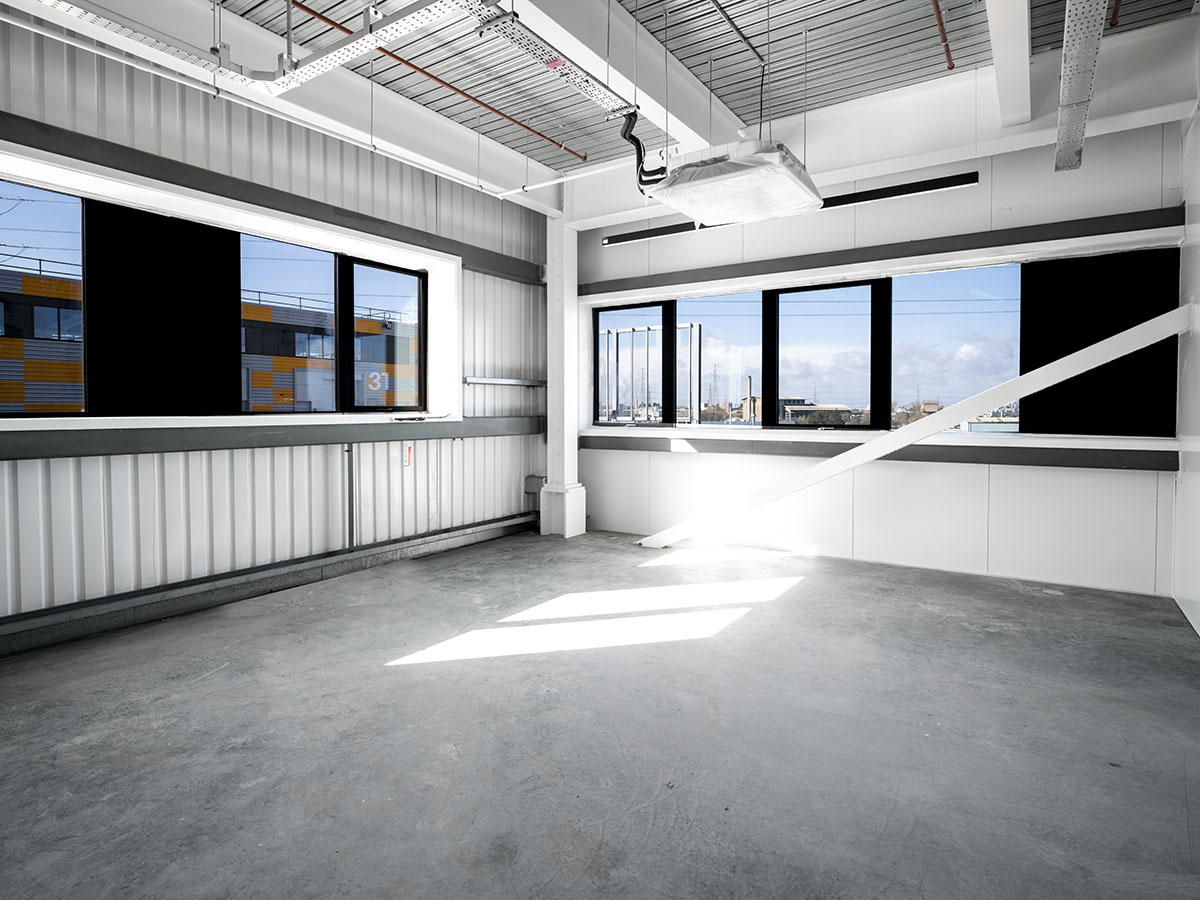
Social